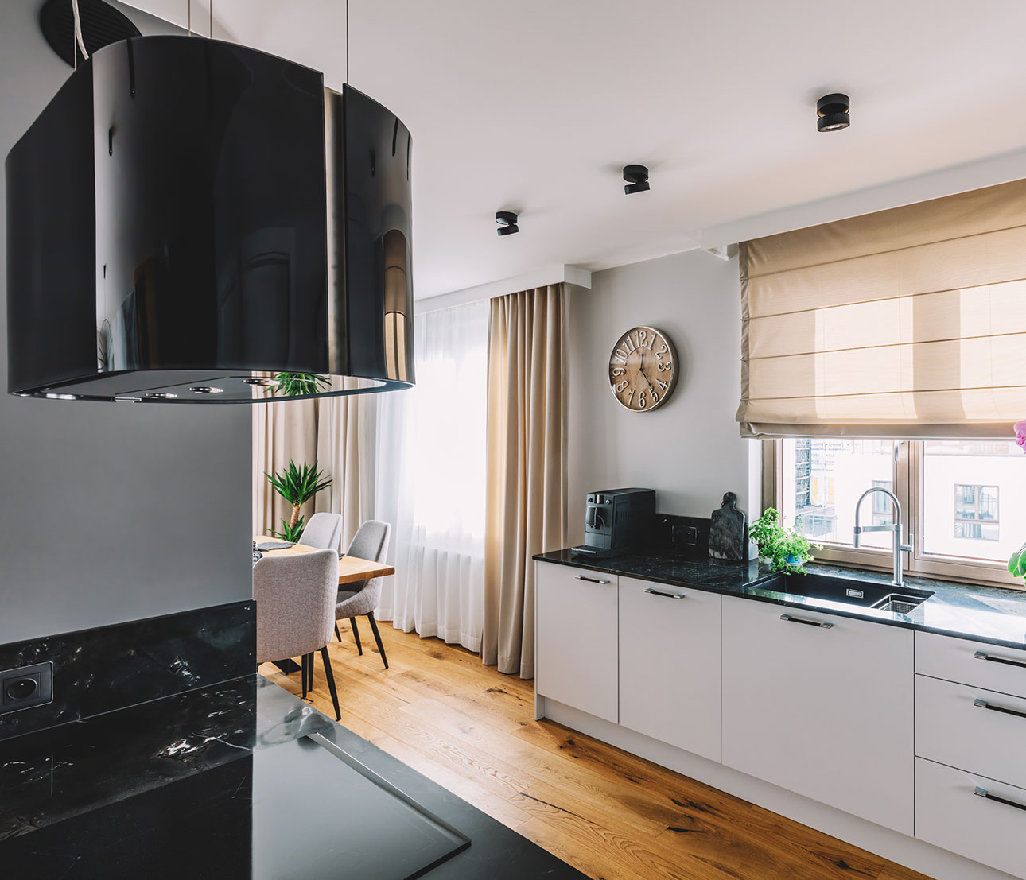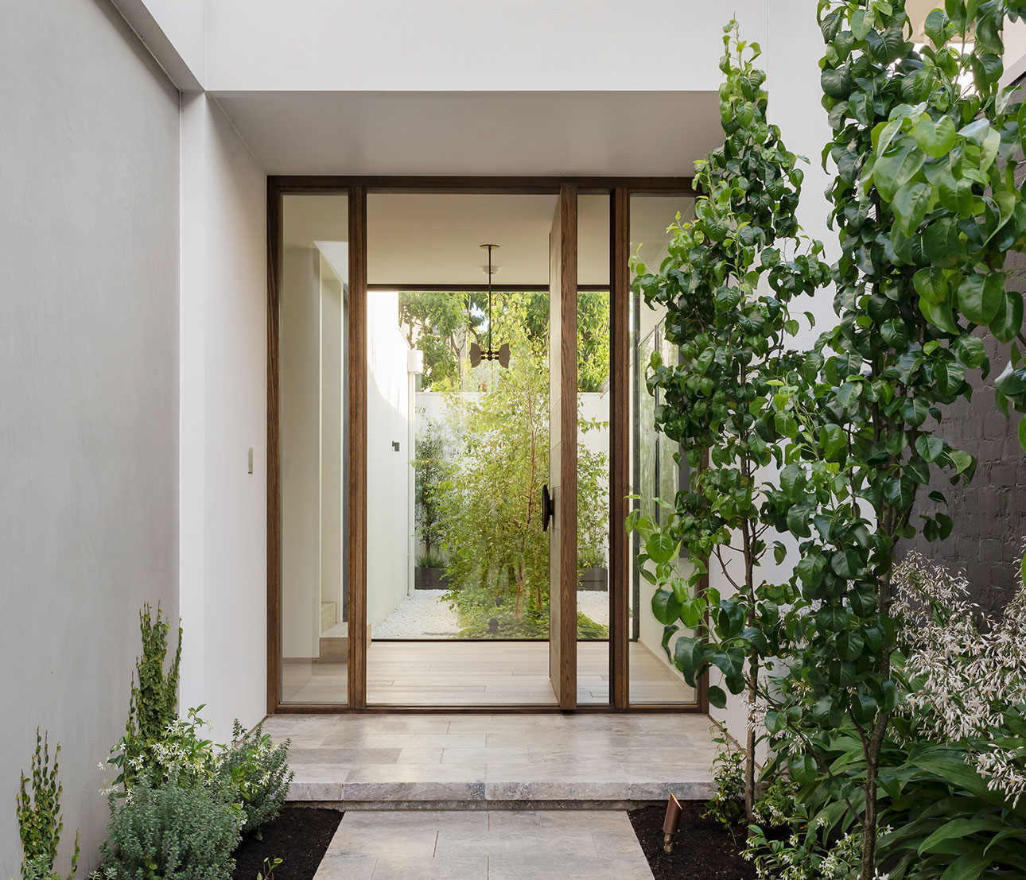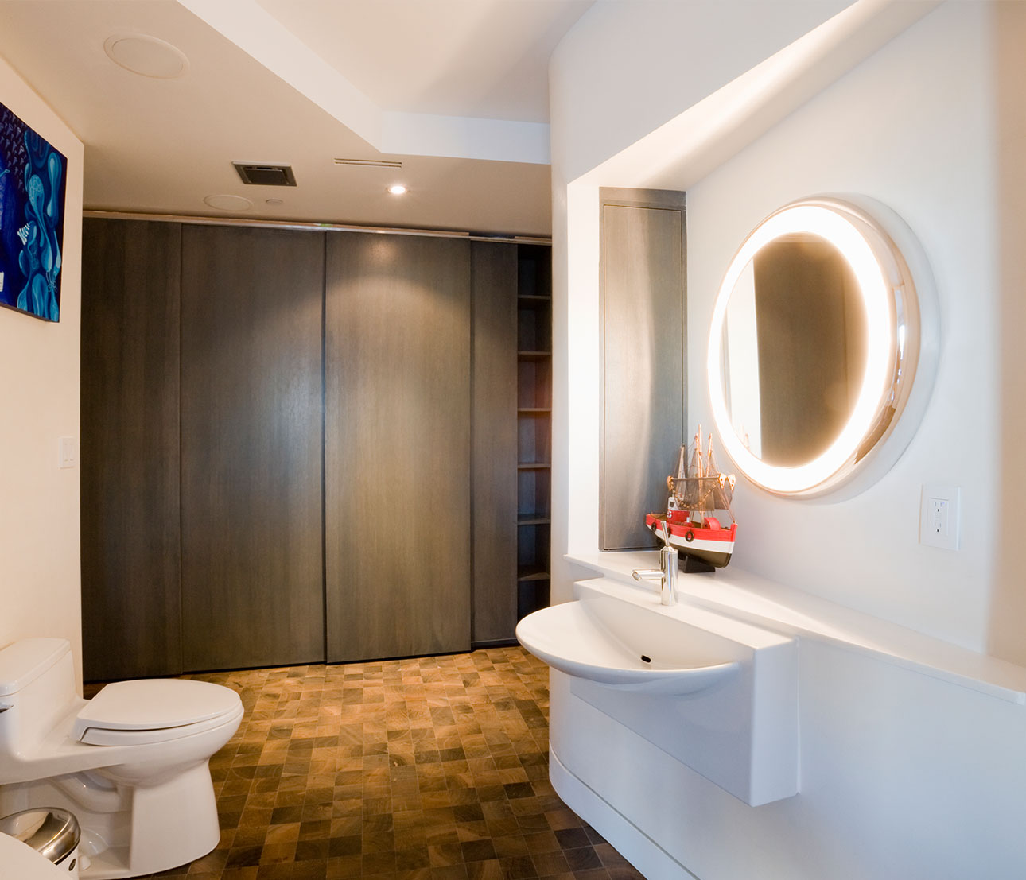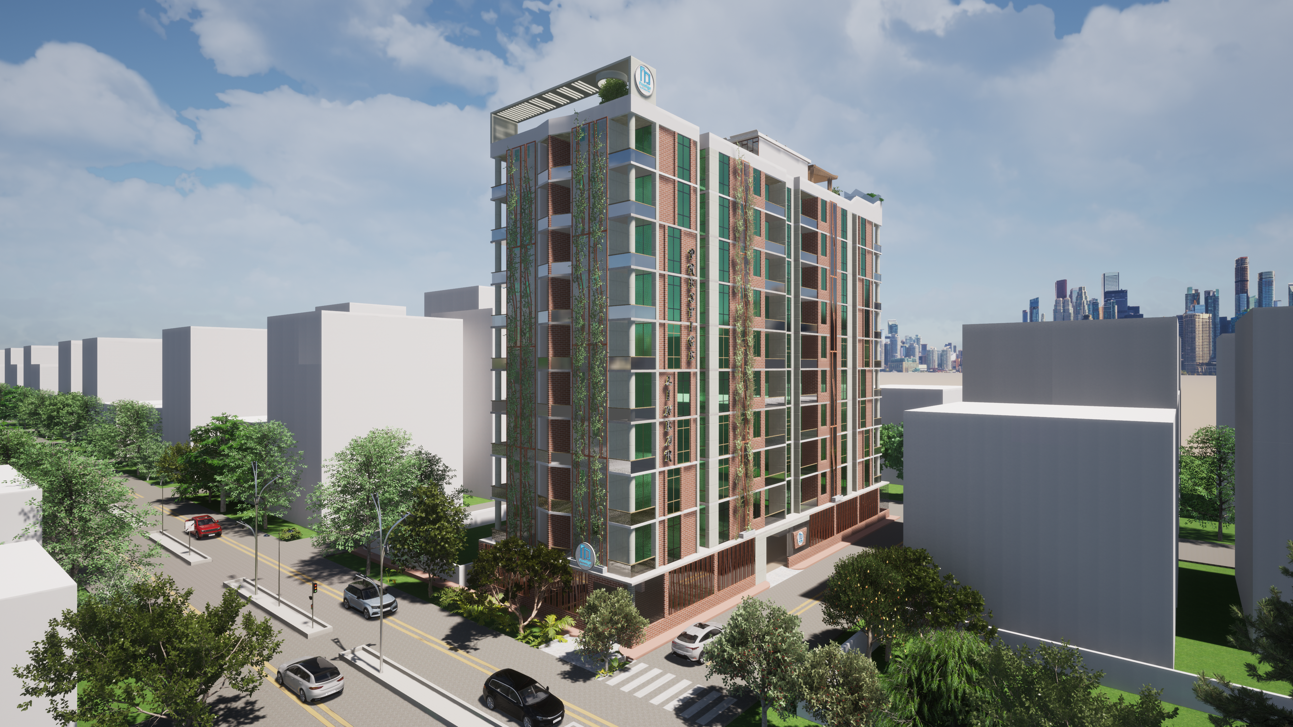Prestige Linear
- Bandhan Purbachal City, Block #B, Plot 77,78, kanchan, Rupgonj
- +8801860000771
A G+9 residential building typically refers to a residential structure with a ground floor and nine additional floors above it. Here’s an overview of what such a building might entail:
Foundation: The foundation of the building is crucial for stability and support, especially considering the height of the structure. It may consist of deep footings or piles depending on the soil conditions.
Ground Floor: The ground floor often houses amenities such as a lobby, parking area, reception area, and possibly some commercial spaces like shops or offices to serve the residents or generate additional income.
Upper Floors: Each of the upper floors would consist primarily of residential units. The layout and size of these units can vary, ranging from studio apartments to larger multi-bedroom units.
Structural Design: Given the height of the building, the structural design would likely incorporate reinforced concrete or steel frame construction to ensure stability and safety. The design would also consider factors like wind load, seismic activity, and other environmental stresses.
Utilities: The building would need systems for electricity, water supply, sewage, and possibly gas for cooking. Additionally, provisions for fire safety systems such as fire escapes, smoke detectors, and fire extinguishers would be essential.
Amenities: Depending on the target demographic and budget, the building may include amenities such as a gym, swimming pool, community hall, rooftop garden, or children’s play area to enhance the residents’ quality of life.
Elevators and Staircases: With multiple floors, the building would have elevators for vertical transportation, along with staircases for emergency use and as an alternative during power outages.
Facade and Finishes: The exterior facade of the building would be designed to be aesthetically pleasing and may incorporate materials like glass, aluminum, or cladding systems. Interior finishes such as flooring, wall paint, and fittings would also be chosen to enhance the overall appeal.
Regulatory Compliance: The construction of the building would need to comply with local building codes, zoning regulations, and safety standards to ensure it meets legal requirements and provides a safe living environment for residents.
Overall, a G+9 residential building represents a significant investment in urban development, providing housing options and contributing to the architectural landscape of the area.
KITCHEN:
- Granite top or equivalent cooking platform with Blackstone partition with one stainless steel sink.
- Walls of kitchen to be covered with ceramic tiles up to a height of 2 feet above granite top.
- Provision for Water Filter near sink area.
- Exhaust Fan installed in window.
- Provision for Washing Machine in designated area.
INTERIOR WALL FINISH:
- White Putty finish.
ELECTRICAL WIRING & FITTINGS AND GENERATOR POWER:
- Total concealed electrical wiring for all the rooms with copper conductors.
- VRV Air-conditioning Unit at extra charges in all the bedrooms and living/dining Hall.
- Light and plug point in dining/drawing and bedrooms. ▸ Electrical calling bell provision at main entrance door.
- Intercom point in living area. Telephone point in living and all bedrooms.
- Provision for cable TV connection in living room and all bedrooms.
- DTH services as selected by the Developer
- Generator power 1000 VA for 2 BHK, 1500 VA for 3 BHK & 2000 VA for 4 BHK. Generator power back up for common areas including lights, pumps and lift.
SECURITY SYSTEM:
- Closed Circuit Television (CCTV).
- Security & Intercom at the entrance of the Apartment and at Reception.
FOUNDATION & STRUCTURE:
- R.C.C. foundation with piling.
- R.C.C. frame structure designed with current earthquake zone consideration. DOORS & DOOR FRAMES: Flush door with solid/engineered FSC approved wood frame.
- Entrance door shall have superior Lock & handle.
- Bedroom doors shall have mortise lock with handle and door stopper.
WINDOWS:
- All windows will be standard section Aluminum sliding/Casement with glass.
- Grills at places as designed and finalized by the Project Architect.
WALLS:
- AAC Blocks.
LIFTS:
Residential Area: One high Speed Passenger Lift and One high Speed Service Lift of OTIS/KONE or equivalent with automatic door, braille & audio assistance.
Commercial Area : One Passenger Lift up to 2nd Floor.
FLOORING:
- Vitrified tiles for living, dining, bedrooms, kitchen and balcony. In toilets Ceramic tiles matching with wall tiles.
TOILETS:
- Ceramic tiles on the walls up to door height.
- White Porcelain sanitary wares of Hindware/Parryware or equivalent.
- Water closets – wall mounted European type commode with concealed cistern.
- Standard basin as designed and/or selected by Project Architect.
- Provision for Geysers and Power points in all toilets.
- CP fittings of Jaguar/Hindware or equivalent make.
- Exhaust Fan for appropriate ventilation.
- Domestic and International Airport 25 mins away.
- Doorstep availability of every local transport facilities
Walking Distance:
- V.I.P Market
- Various Convenience Stores, Pharmacies, Banks, ATM, Home Appliances stores
- Super Markets
- Restaurants & Eateries like Haldirams, Tewari, Sharma Tea, Gokul, CCD, Rose, Chai Break, Cafe 360 etc.
At 5-20 min distance :
- Metro Station.
- Schools, Parks & Entertainment zones.
- Diagnostic Centres like Bansal, JMD, Suraksha & Purwanchal etc.
- Medical Emergencies and Hospitals like Apollo, AMRI, ILS, Divine Nursing Home and Charring Cross Hospital etc.
- Hangouts & Malls like City Centre I, Mani Square, Swabhumi, Pantaloons etc.
- Club for lifestyle facilities like swimming, spa, yoga, dance, karate etc.
The Benefits
Experience top-tier service and reliable real estate solutions tailored to your needs.
Good Traffic
Effortless Connectivity and Smooth Commuting with Prime Location Properties.
Kids Friendly
A Safe and Welcoming Environment Tailored for Families, Providing a Fun and Secure Space for Children to Play and Grow
Mall & Entertai
Seamless Access to Premier Shopping and Entertainment Options, Providing a Diverse Range of Recreational Activities for All
Green Space
Refreshing Green Spaces Offering Serenity and Tranquility Amidst the Hustle and Bustle, Providing a Breath of Fresh Air and Relaxing Ambiance
Family Oriented
A Welcoming Community Fostering Strong Family Bonds, Providing a Safe and Nurturing Environment for All Ages to Thrive and Flourish.
Near Hospital
Convenient Proximity to Medical Services Ensuring Prompt Access to Healthcare Facilities for Residents' Wellness and Safety
Other Properties
466.00 TK
- Balughat,Dhaka
- 4 Beds
- 2 Baths
Presenting Sopner Soya, a pinnacle of modern luxury living, offering unparalleled comfort and sophistication in the heart of the city.
466.00 TK
- Balughat,Dhaka
- 4 Beds
- 2 Baths
Introducing Bismillah tower, and a beautifu beacon of contemporary opulence and comfort nestled within the city’s core.





